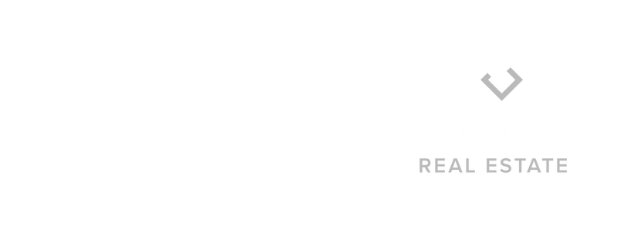


Sold
Listing Courtesy of:  Northwest MLS / John L. Scott Whidbey Island S and Windermere Real Estate/East
Northwest MLS / John L. Scott Whidbey Island S and Windermere Real Estate/East
 Northwest MLS / John L. Scott Whidbey Island S and Windermere Real Estate/East
Northwest MLS / John L. Scott Whidbey Island S and Windermere Real Estate/East 1286 Curtis Way Freeland, WA 98249
Sold on 05/15/2023
$684,900 (USD)
MLS #:
2008156
2008156
Taxes
$4,756(2022)
$4,756(2022)
Lot Size
0.26 acres
0.26 acres
Type
Single-Family Home
Single-Family Home
Year Built
2016
2016
Style
1 Story
1 Story
Views
Territorial, Mountain(s)
Territorial, Mountain(s)
School District
Coupeville
Coupeville
County
Island County
Island County
Community
Freeland
Freeland
Listed By
Dana Macinnis, John L. Scott Whidbey Island S
Bought with
Kristi A. Vellema, Windermere Real Estate/East
Kristi A. Vellema, Windermere Real Estate/East
Source
Northwest MLS as distributed by MLS Grid
Last checked Jan 17 2026 at 8:20 PM GMT+0000
Northwest MLS as distributed by MLS Grid
Last checked Jan 17 2026 at 8:20 PM GMT+0000
Bathroom Details
- Full Bathroom: 1
- 3/4 Bathroom: 1
Interior Features
- Built-In Vacuum
- Wired for Generator
- Dishwasher
- Microwave
- Hardwood
- French Doors
- Refrigerator
- Dryer
- Washer
- Double Pane/Storm Window
- Bath Off Primary
- Ductless Hp-Mini Split
- Vaulted Ceiling(s)
- Stove/Range
- Water Heater
- Walk-In Closet(s)
Subdivision
- Freeland
Lot Information
- Dead End Street
- Paved
- Cul-De-Sac
Property Features
- Deck
- Fenced-Partially
- Patio
- Propane
- Cable Tv
- High Speed Internet
- Fireplace: Gas
- Fireplace: 1
- Foundation: Poured Concrete
Homeowners Association Information
- Dues: $200/Annually
Flooring
- Hardwood
- Vinyl
Exterior Features
- Cement/Concrete
- Roof: Composition
Utility Information
- Sewer: Septic Tank, Sewer Connected
- Fuel: Electric, Propane
School Information
- Elementary School: Buyer to Verify
- Middle School: Buyer to Verify
- High School: Buyer to Verify
Parking
- Driveway
- Attached Garage
Stories
- 1
Living Area
- 1,901 sqft
Listing Price History
Date
Event
Price
% Change
$ (+/-)
Mar 07, 2023
Price Changed
$684,900
-2%
-$14,100
Jan 11, 2023
Price Changed
$699,000
-4%
-$30,900
Oct 20, 2022
Listed
$729,900
-
-
Disclaimer: Based on information submitted to the MLS GRID as of 1/17/26 12:20. All data is obtained from various sources and may not have been verified by Windermere Real Estate Services Company, Inc. or MLS GRID. Supplied Open House Information is subject to change without notice. All information should be independently reviewed and verified for accuracy. Properties may or may not be listed by the office/agent presenting the information.



Description