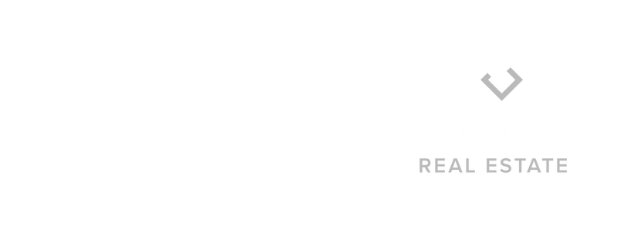


Sold
Listing Courtesy of:  Northwest MLS / Redfin and Windermere Real Estate/East
Northwest MLS / Redfin and Windermere Real Estate/East
 Northwest MLS / Redfin and Windermere Real Estate/East
Northwest MLS / Redfin and Windermere Real Estate/East 601 12th Ave NW G1 Issaquah, WA 98027
Sold on 09/21/2021
$540,000 (USD)
MLS #:
1820234
1820234
Taxes
$4,244(2021)
$4,244(2021)
Type
Townhouse
Townhouse
Year Built
1993
1993
Style
Townhouse
Townhouse
Views
Territorial
Territorial
School District
Issaquah
Issaquah
County
King County
King County
Community
Issaquah
Issaquah
Listed By
Caroline Loudenback, Redfin
Bought with
Kristi Vellema, Windermere Real Estate/East
Kristi Vellema, Windermere Real Estate/East
Source
Northwest MLS as distributed by MLS Grid
Last checked Feb 11 2026 at 5:46 AM GMT+0000
Northwest MLS as distributed by MLS Grid
Last checked Feb 11 2026 at 5:46 AM GMT+0000
Bathroom Details
- Full Bathroom: 1
- 3/4 Bathroom: 1
- Half Bathroom: 1
Interior Features
- Bath Off Master
- Dining Room
- Skylights
- Vaulted Ceilings
- Walk-In Closet
- Dishwasher
- Garbage Disposal
- Microwave
- Range/Oven
- 2nd Master Br
- Dbl Pane/Storm Windw
Kitchen
- Main
Subdivision
- Tibbetts Creek
Lot Information
- Corner Lot
- Curbs
- Paved Street
Property Features
- Deck
- Gas Available
- Patio
- Fireplace: 1
Heating and Cooling
- Forced Air
Homeowners Association Information
- Dues: $410/Monthly
Flooring
- Ceramic Tile
- Hardwood
- Vinyl
- Wall to Wall Carpet
Exterior Features
- Metal/Vinyl
- Wood Products
- Roof: Composition
Utility Information
- Utilities: Public
- Sewer: Sewer Connected
- Energy: Electric, Natural Gas
School Information
- Elementary School: Buyer to Verify
- Middle School: Buyer to Verify
- High School: Buyer to Verify
Garage
- Carport-Detached
- Garage-Attached
Listing Price History
Date
Event
Price
% Change
$ (+/-)
Aug 18, 2021
Price Changed
$540,000
-2%
-$10,000
Aug 05, 2021
Listed
$550,000
-
-
Additional Listing Info
- Buyer Brokerage Compensation: 2.5%
Buyer's Brokerage Compensation not binding unless confirmed by separate agreement among applicable parties.
Disclaimer: Based on information submitted to the MLS GRID as of 2/10/26 21:46. All data is obtained from various sources and may not have been verified by Windermere Real Estate Services Company, Inc. or MLS GRID. Supplied Open House Information is subject to change without notice. All information should be independently reviewed and verified for accuracy. Properties may or may not be listed by the office/agent presenting the information.



Description