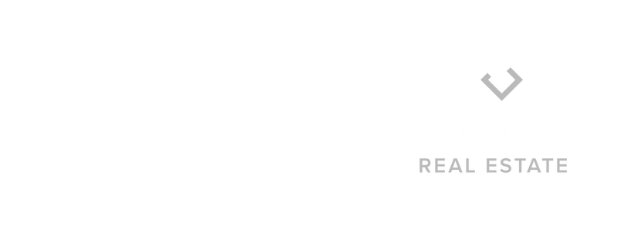


Sold
Listing Courtesy of:  Northwest MLS / Windermere Real Estate East, Inc. / Kristi Vellema and Keller Williams Realty Ps
Northwest MLS / Windermere Real Estate East, Inc. / Kristi Vellema and Keller Williams Realty Ps
 Northwest MLS / Windermere Real Estate East, Inc. / Kristi Vellema and Keller Williams Realty Ps
Northwest MLS / Windermere Real Estate East, Inc. / Kristi Vellema and Keller Williams Realty Ps 21829 131st Place SE Kent, WA 98031
Sold on 02/16/2024
$735,000 (USD)
MLS #:
2187535
2187535
Taxes
$6,800(2023)
$6,800(2023)
Lot Size
3,200 SQFT
3,200 SQFT
Type
Single-Family Home
Single-Family Home
Building Name
Midori Meadows
Midori Meadows
Year Built
2016
2016
Style
2 Story
2 Story
Views
Territorial
Territorial
School District
Kent
Kent
County
King County
King County
Community
East Hill
East Hill
Listed By
Kristi Vellema, Windermere Real Estate East, Inc.
Bought with
Larry Nordberg, Keller Williams Realty Ps
Larry Nordberg, Keller Williams Realty Ps
Source
Northwest MLS as distributed by MLS Grid
Last checked Feb 11 2026 at 2:27 AM GMT+0000
Northwest MLS as distributed by MLS Grid
Last checked Feb 11 2026 at 2:27 AM GMT+0000
Bathroom Details
- Full Bathroom: 1
- 3/4 Bathroom: 1
- Half Bathroom: 1
Interior Features
- Dining Room
- Dishwasher
- Microwave
- Disposal
- Fireplace
- Loft
- Refrigerator
- Dryer
- Washer
- Double Pane/Storm Window
- Laminate Hardwood
- Bath Off Primary
- Wall to Wall Carpet
- Vaulted Ceiling(s)
- Stove/Range
- Ceramic Tile
- Ceiling Fan(s)
- Water Heater
- Walk-In Closet(s)
- Security System
- Walk-In Pantry
Subdivision
- East Hill
Lot Information
- Curbs
- Dead End Street
- Sidewalk
- Paved
Property Features
- Fenced-Fully
- Gas Available
- Patio
- Outbuildings
- Cable Tv
- High Speed Internet
- Fireplace: Gas
- Fireplace: 1
- Foundation: Poured Concrete
- Foundation: Post & Pillar
Homeowners Association Information
- Dues: $117/Monthly
Flooring
- Vinyl
- Carpet
- Laminate
- Ceramic Tile
Exterior Features
- Wood
- Cement Planked
- Cement/Concrete
- Roof: Composition
Utility Information
- Sewer: Sewer Connected
- Fuel: Electric, Natural Gas
School Information
- Elementary School: Soos Creek Elem
- Middle School: Northwood Jnr High
- High School: Kentridge High
Parking
- Driveway
- Attached Garage
- Off Street
Stories
- 2
Living Area
- 2,039 sqft
Listing Price History
Date
Event
Price
% Change
$ (+/-)
Jan 02, 2024
Listed
$750,000
-
-
Additional Listing Info
- Buyer Brokerage Compensation: 3
Buyer's Brokerage Compensation not binding unless confirmed by separate agreement among applicable parties.
Disclaimer: Based on information submitted to the MLS GRID as of 2/10/26 18:27. All data is obtained from various sources and may not have been verified by Windermere Real Estate Services Company, Inc. or MLS GRID. Supplied Open House Information is subject to change without notice. All information should be independently reviewed and verified for accuracy. Properties may or may not be listed by the office/agent presenting the information.



Description