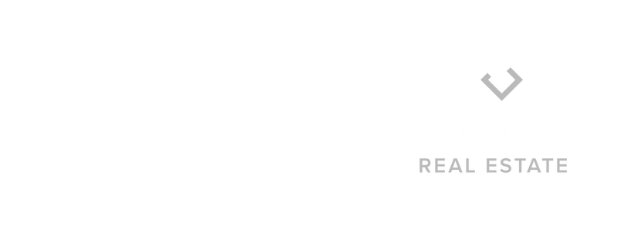


Sold
Listing Courtesy of:  Northwest MLS / Windermere Real Estate East, Inc. / Kristi Vellema and Van Dorm Realty, Inc.
Northwest MLS / Windermere Real Estate East, Inc. / Kristi Vellema and Van Dorm Realty, Inc.
 Northwest MLS / Windermere Real Estate East, Inc. / Kristi Vellema and Van Dorm Realty, Inc.
Northwest MLS / Windermere Real Estate East, Inc. / Kristi Vellema and Van Dorm Realty, Inc. 6618 Riviera Ct SE Lacey, WA 98513
Sold on 07/15/2021
$393,500 (USD)
MLS #:
1784380
1784380
Taxes
$3,505(2021)
$3,505(2021)
Lot Size
7,518 SQFT
7,518 SQFT
Type
Condo
Condo
Year Built
1996
1996
Style
Condo (2 Levels)
Condo (2 Levels)
Views
Territorial
Territorial
School District
North Thurston
North Thurston
County
Thurston County
Thurston County
Community
East Olympia
East Olympia
Listed By
Kristi Vellema, Windermere Real Estate East, Inc.
Bought with
Steven Pust, Van Dorm Realty, Inc.
Steven Pust, Van Dorm Realty, Inc.
Source
Northwest MLS as distributed by MLS Grid
Last checked Feb 11 2026 at 5:27 AM GMT+0000
Northwest MLS as distributed by MLS Grid
Last checked Feb 11 2026 at 5:27 AM GMT+0000
Bathroom Details
- Full Bathrooms: 2
- Half Bathroom: 1
Interior Features
- Vaulted Ceilings
- Walk-In Closet
- Yard
- End Unit
- Dishwasher
- Insulated Windows
- Garbage Disposal
- Microwave
- Alarm System
- Range/Oven
- French Doors
- Jetted/Soaking Tub
- Refrigerator
- Balcony/Deck/Patio
- Master Bath
- Dryer
- Washer
Kitchen
- Main
Community Information
- Security Gate
- High Speed Int Avail
- Garden Space
- Gated Entry
Subdivision
- Sorrento
Lot Information
- Curbs
- Dead End Street
- Paved Street
- Sidewalk
Property Features
- Fireplace: 1
Heating and Cooling
- Forced Air
- Heat Pump
- Central A/C
Homeowners Association Information
- Dues: $340/MONTHLY
Flooring
- Ceramic Tile
- Vinyl
- Wall to Wall Carpet
- Laminate
Exterior Features
- Metal/Vinyl
- Stucco
- Roof: Tile
Utility Information
- Energy: Electric, Natural Gas
School Information
- Elementary School: Horizons Elem
- Middle School: Komachin Mid
- High School: Timberline High
Garage
- Individual Garage
Listing Price History
Date
Event
Price
% Change
$ (+/-)
Jun 03, 2021
Listed
$405,000
-
-
Additional Listing Info
- Buyer Brokerage Compensation: 2.5
Buyer's Brokerage Compensation not binding unless confirmed by separate agreement among applicable parties.
Disclaimer: Based on information submitted to the MLS GRID as of 2/10/26 21:27. All data is obtained from various sources and may not have been verified by Windermere Real Estate Services Company, Inc. or MLS GRID. Supplied Open House Information is subject to change without notice. All information should be independently reviewed and verified for accuracy. Properties may or may not be listed by the office/agent presenting the information.



Description