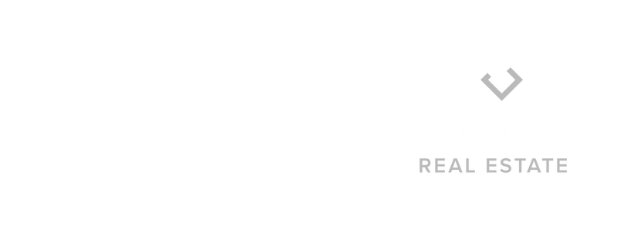


Sold
Listing Courtesy of:  Northwest MLS / Windermere Real Estate East, Inc. / Kristi Vellema and Compass
Northwest MLS / Windermere Real Estate East, Inc. / Kristi Vellema and Compass
 Northwest MLS / Windermere Real Estate East, Inc. / Kristi Vellema and Compass
Northwest MLS / Windermere Real Estate East, Inc. / Kristi Vellema and Compass 17230 57th Place W Lynnwood, WA 98037
Sold on 05/03/2022
$825,000 (USD)
MLS #:
1910849
1910849
Taxes
$4,579(2022)
$4,579(2022)
Lot Size
10,019 SQFT
10,019 SQFT
Type
Single-Family Home
Single-Family Home
Building Name
Starlight Park Div. No 4
Starlight Park Div. No 4
Year Built
1967
1967
Style
1 Story
1 Story
School District
Edmonds
Edmonds
County
Snohomish County
Snohomish County
Community
Meadowdale
Meadowdale
Listed By
Kristi Vellema, Windermere Real Estate East, Inc.
Bought with
Sterling Roe, Compass
Sterling Roe, Compass
Source
Northwest MLS as distributed by MLS Grid
Last checked Feb 11 2026 at 4:08 AM GMT+0000
Northwest MLS as distributed by MLS Grid
Last checked Feb 11 2026 at 4:08 AM GMT+0000
Bathroom Details
- Full Bathrooms: 2
- Half Bathroom: 1
Interior Features
- Dining Room
- High Tech Cabling
- Dishwasher
- Microwave
- Disposal
- Hardwood
- French Doors
- Refrigerator
- Dryer
- Washer
- Ceramic Tile
- Triple Pane Windows
- Double Pane/Storm Window
- Laminate Hardwood
- Bath Off Primary
- Sprinkler System
- Stove/Range
- Ceiling Fan(s)
- Water Heater
Subdivision
- Meadowdale
Lot Information
- Curbs
- Dead End Street
- Sidewalk
- Paved
- Cul-De-Sac
Property Features
- Fenced-Partially
- Patio
- Sprinkler System
- Outbuildings
- Cable Tv
- High Speed Internet
- Fireplace: 1
- Foundation: Poured Concrete
Heating and Cooling
- Wall
Flooring
- Ceramic Tile
- Hardwood
- Laminate
Exterior Features
- Wood
- Roof: Composition
Utility Information
- Utilities: Electricity Available, Sewer Connected, Cable Connected, High Speed Internet
- Sewer: Sewer Connected
- Fuel: Electric
School Information
- Elementary School: Meadowdale Elemmd
- Middle School: Meadowdale Mid
- High School: Meadowdale High
Parking
- Driveway
- Attached Garage
Stories
- 1
Living Area
- 1,255 sqft
Listing Price History
Date
Event
Price
% Change
$ (+/-)
Apr 07, 2022
Listed
$795,000
-
-
Disclaimer: Based on information submitted to the MLS GRID as of 2/10/26 20:08. All data is obtained from various sources and may not have been verified by Windermere Real Estate Services Company, Inc. or MLS GRID. Supplied Open House Information is subject to change without notice. All information should be independently reviewed and verified for accuracy. Properties may or may not be listed by the office/agent presenting the information.



Description