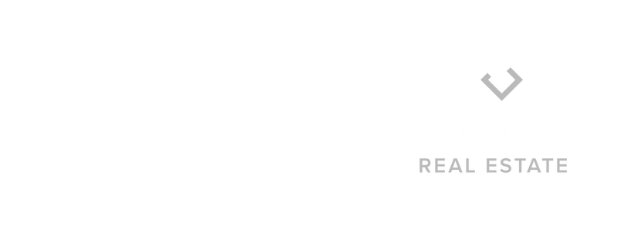


Sold
Listing Courtesy of:  Northwest MLS / Windermere Re West Campus Inc and Windermere Real Estate/East
Northwest MLS / Windermere Re West Campus Inc and Windermere Real Estate/East
 Northwest MLS / Windermere Re West Campus Inc and Windermere Real Estate/East
Northwest MLS / Windermere Re West Campus Inc and Windermere Real Estate/East 18832 105th Lane E Puyallup, WA 98374
Sold on 05/05/2021
$465,000 (USD)
MLS #:
1750674
1750674
Taxes
$3,837(2020)
$3,837(2020)
Lot Size
4,120 SQFT
4,120 SQFT
Type
Single-Family Home
Single-Family Home
Year Built
2018
2018
Style
2 Story
2 Story
Views
Territorial
Territorial
School District
Bethel
Bethel
County
Pierce County
Pierce County
Community
Lipoma Firs
Lipoma Firs
Listed By
Chadwick Beckwith, Windermere Re West Campus Inc
Bought with
Kristi Vellema, Windermere Real Estate/East
Kristi Vellema, Windermere Real Estate/East
Source
Northwest MLS as distributed by MLS Grid
Last checked Feb 11 2026 at 5:27 AM GMT+0000
Northwest MLS as distributed by MLS Grid
Last checked Feb 11 2026 at 5:27 AM GMT+0000
Bathroom Details
- Full Bathrooms: 2
Interior Features
- Bath Off Master
- Dining Room
- Walk-In Closet
- Dishwasher
- Garbage Disposal
- Microwave
- Range/Oven
- Dbl Pane/Storm Windw
- Loft
- Refrigerator
- Dryer
- Washer
Kitchen
- Main
Subdivision
- Lipoma Communities Ph 1
Lot Information
- Alley
- Cul-De-Sac
- Curbs
- Dead End Street
- Paved Street
- Sidewalk
Property Features
- Fenced-Fully
- Patio
- Fireplace: 0
- Foundation: Poured Concrete
Heating and Cooling
- Forced Air
- 90%+ High Efficiency
Homeowners Association Information
- Dues: $40/Monthly
Flooring
- Vinyl
- Wall to Wall Carpet
Exterior Features
- Wood
- Wood Products
- Cement Planked
- Roof: Composition
Utility Information
- Utilities: Public
- Sewer: Sewer Connected
- Energy: Electric, Natural Gas
School Information
- Elementary School: Nelson Elem
- Middle School: Frontier Jnr High
- High School: Graham-Kapowsin High
Garage
- Garage-Attached
Listing Price History
Date
Event
Price
% Change
$ (+/-)
Mar 31, 2021
Listed
$419,900
-
-
Additional Listing Info
- Buyer Brokerage Compensation: 3%
Buyer's Brokerage Compensation not binding unless confirmed by separate agreement among applicable parties.
Disclaimer: Based on information submitted to the MLS GRID as of 2/10/26 21:27. All data is obtained from various sources and may not have been verified by Windermere Real Estate Services Company, Inc. or MLS GRID. Supplied Open House Information is subject to change without notice. All information should be independently reviewed and verified for accuracy. Properties may or may not be listed by the office/agent presenting the information.



Description