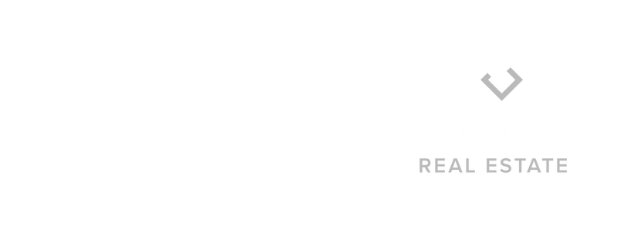


Sold
Listing Courtesy of:  Northwest MLS / Windermere Real Estate East, Inc. / Kristi Vellema and Homesmart Real Estate Assoc
Northwest MLS / Windermere Real Estate East, Inc. / Kristi Vellema and Homesmart Real Estate Assoc
 Northwest MLS / Windermere Real Estate East, Inc. / Kristi Vellema and Homesmart Real Estate Assoc
Northwest MLS / Windermere Real Estate East, Inc. / Kristi Vellema and Homesmart Real Estate Assoc 2044 W Lake Sammamish Parkway NE Redmond, WA 98052
Sold on 02/14/2023
$2,350,000 (USD)
MLS #:
2025538
2025538
Taxes
$16,685(2022)
$16,685(2022)
Lot Size
9,402 SQFT
9,402 SQFT
Type
Single-Family Home
Single-Family Home
Building Name
View Point
View Point
Year Built
1982
1982
Style
Multi Level
Multi Level
Views
Lake, Territorial, Mountain(s)
Lake, Territorial, Mountain(s)
School District
Bellevue
Bellevue
County
King County
King County
Community
Lake Sammamish
Lake Sammamish
Listed By
Kristi Vellema, Windermere Real Estate East, Inc.
Bought with
Sorin V. Adamovici, Homesmart Real Estate Assoc
Sorin V. Adamovici, Homesmart Real Estate Assoc
Source
Northwest MLS as distributed by MLS Grid
Last checked Jan 17 2026 at 8:20 PM GMT+0000
Northwest MLS as distributed by MLS Grid
Last checked Jan 17 2026 at 8:20 PM GMT+0000
Bathroom Details
- Full Bathrooms: 2
- Half Bathroom: 1
Interior Features
- Dining Room
- High Tech Cabling
- Dishwasher
- Disposal
- Refrigerator
- Dryer
- Washer
- Walk-In Pantry
- Double Pane/Storm Window
- Bath Off Primary
- Sprinkler System
- Wall to Wall Carpet
- Stove/Range
- Water Heater
- Heat Pump
- Security System
- Jetted Tub
Subdivision
- Lake Sammamish
Lot Information
- Paved
Property Features
- Deck
- Dock
- Sprinkler System
- Moorage
- Outbuildings
- Cable Tv
- High Speed Internet
- Foundation: Poured Concrete
Flooring
- Stone
- Carpet
- Engineered Hardwood
Exterior Features
- Wood
- Cement Planked
- Cement/Concrete
- Roof: Flat
Utility Information
- Sewer: Sewer Connected
- Fuel: Electric
School Information
- Elementary School: Bennett Elem
- Middle School: Highland Mid
- High School: Interlake Snr High
Parking
- Driveway
- Attached Garage
Living Area
- 2,390 sqft
Listing Price History
Date
Event
Price
% Change
$ (+/-)
Jan 25, 2023
Listed
$2,500,000
-
-
Disclaimer: Based on information submitted to the MLS GRID as of 1/17/26 12:20. All data is obtained from various sources and may not have been verified by Windermere Real Estate Services Company, Inc. or MLS GRID. Supplied Open House Information is subject to change without notice. All information should be independently reviewed and verified for accuracy. Properties may or may not be listed by the office/agent presenting the information.



Description