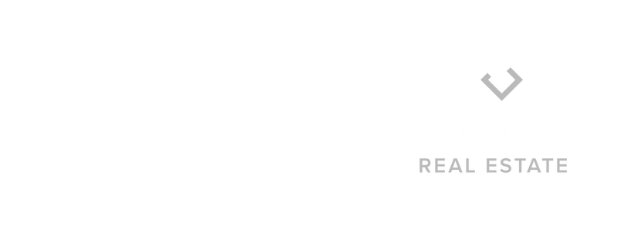
Listing Courtesy of:  Northwest MLS / Windermere Real Estate East, Inc. / Maggie Vreeburg and The Doner Group / Windermere Real Estate / East, Inc. / Tim Vreeburg
Northwest MLS / Windermere Real Estate East, Inc. / Maggie Vreeburg and The Doner Group / Windermere Real Estate / East, Inc. / Tim Vreeburg
 Northwest MLS / Windermere Real Estate East, Inc. / Maggie Vreeburg and The Doner Group / Windermere Real Estate / East, Inc. / Tim Vreeburg
Northwest MLS / Windermere Real Estate East, Inc. / Maggie Vreeburg and The Doner Group / Windermere Real Estate / East, Inc. / Tim Vreeburg 26006 NE 27th Drive Redmond, WA 98053
Sold (82 Days)
$1,345,000
MLS #:
2406329
2406329
Taxes
$10,757(2024)
$10,757(2024)
Lot Size
0.85 acres
0.85 acres
Type
Single-Family Home
Single-Family Home
Year Built
1994
1994
Style
2 Story
2 Story
Views
Territorial
Territorial
School District
Snoqualmie Valley
Snoqualmie Valley
County
King County
King County
Community
Ames Lake
Ames Lake
Listed By
Maggie Vreeburg, Windermere Real Estate East, Inc.
Tim Vreeburg, Windermere Real Estate / East, Inc.
Tim Vreeburg, Windermere Real Estate / East, Inc.
Bought with
Fred Doner, The Doner Group
Fred Doner, The Doner Group
Source
Northwest MLS as distributed by MLS Grid
Last checked Aug 31 2025 at 8:28 AM GMT+0000
Northwest MLS as distributed by MLS Grid
Last checked Aug 31 2025 at 8:28 AM GMT+0000
Bathroom Details
- Full Bathrooms: 2
- Half Bathroom: 1
Interior Features
- Wired for Generator
- Disposal
- Fireplace
- Double Pane/Storm Window
- Bath Off Primary
- Vaulted Ceiling(s)
- Ceiling Fan(s)
- Water Heater
- Walk-In Closet(s)
- Sprinkler System
- Dining Room
- Dishwasher(s)
- Dryer(s)
- Refrigerator(s)
- Stove(s)/Range(s)
- Microwave(s)
- Washer(s)
Subdivision
- Ames Lake
Lot Information
- Curbs
- Paved
Property Features
- Deck
- Irrigation
- Outbuildings
- Cable Tv
- High Speed Internet
- Sprinkler System
- Green House
- Fenced-Partially
- Fireplace: Gas
- Fireplace: 1
- Foundation: Poured Concrete
- Foundation: Pillar/Post/Pier
Heating and Cooling
- 90%+ High Efficiency
Homeowners Association Information
- Dues: $465/Annually
Flooring
- Hardwood
- Vinyl
- Carpet
- Ceramic Tile
Exterior Features
- Brick
- Wood
- Wood Products
- Roof: Composition
Utility Information
- Sewer: Septic Tank
- Fuel: Electric, Natural Gas
School Information
- Elementary School: Fall City Elem
- Middle School: Chief Kanim Mid
- High School: Mount Si High
Parking
- Attached Garage
Stories
- 2
Living Area
- 2,310 sqft
Additional Listing Info
- Buyer Brokerage Compensation: 2.5
Buyer's Brokerage Compensation not binding unless confirmed by separate agreement among applicable parties.
Disclaimer: Based on information submitted to the MLS GRID as of 8/31/25 01:28. All data is obtained from various sources and may not have been verified by broker or MLS GRID. Supplied Open House Information is subject to change without notice. All information should be independently reviewed and verified for accuracy. Properties may or may not be listed by the office/agent presenting the information.



Description