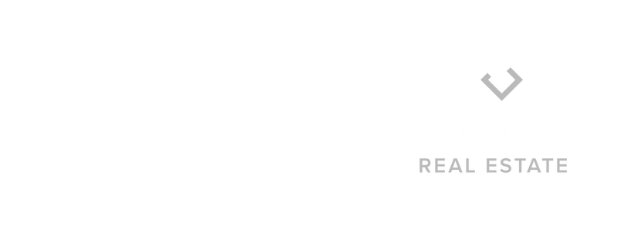


Sold
Listing Courtesy of:  Northwest MLS / Windermere Real Estate East, Inc. / Kristi Vellema and Windermere R.E.n.w. Ballard
Northwest MLS / Windermere Real Estate East, Inc. / Kristi Vellema and Windermere R.E.n.w. Ballard
 Northwest MLS / Windermere Real Estate East, Inc. / Kristi Vellema and Windermere R.E.n.w. Ballard
Northwest MLS / Windermere Real Estate East, Inc. / Kristi Vellema and Windermere R.E.n.w. Ballard 4830 S Orcas St Seattle, WA 98118
Sold on 08/11/2014
$552,500 (USD)
MLS #:
648236
648236
Taxes
$3,678(2013)
$3,678(2013)
Lot Size
4,120 SQFT
4,120 SQFT
Type
Single-Family Home
Single-Family Home
Year Built
1929
1929
Style
2 Stories W/Bsmnt
2 Stories W/Bsmnt
Views
Territorial
Territorial
School District
Sea
Sea
County
King County Co.
King County Co.
Community
Seward Park
Seward Park
Listed By
Kristi Vellema, Windermere Real Estate East, Inc.
Bought with
Patricia Hill, Windermere R.E.n.w. Ballard
Patricia Hill, Windermere R.E.n.w. Ballard
Source
Northwest MLS as distributed by MLS Grid
Last checked Feb 11 2026 at 4:08 AM GMT+0000
Northwest MLS as distributed by MLS Grid
Last checked Feb 11 2026 at 4:08 AM GMT+0000
Bathroom Details
Interior Features
- Bath Off Master
- Dble Pane/Strm Windw
- Dining Room
- Security System
- Walk-In Closet
- Wine Cellar
Kitchen
- Kitchen W/Eating Space - Main
Subdivision
- Hillman City Div 4
Lot Information
- Alley
- Curbs
- Paved Street
- Sidewalk
Property Features
- Cable Tv
- Deck
- Fenced-Partially
- High Speed Internet
- Nat. Gas Available
- Fireplace: 1
- Foundation: Poured Concrete
- Foundation: Slab
Heating and Cooling
- Forced Air
Basement Information
- Fully Finished
Flooring
- Fir/Softwood
- Hardwood
- See Remarks
- Vinyl
- Wall to Wall Carpet
Exterior Features
- Cement/Concrete
- Stucco
- Wood
- Roof: Composition
Utility Information
- Utilities: Public
- Sewer: Sewer Connected
- Energy: Electric, Natural Gas
School Information
- Elementary School: Hawthorne
- Middle School: Mercer Mid
- High School: Franklin High
Garage
- Garage-Attached
Listing Price History
Date
Event
Price
% Change
$ (+/-)
Jun 06, 2014
Listed
$555,549
-
-
Disclaimer: Based on information submitted to the MLS GRID as of 2/10/26 20:08. All data is obtained from various sources and may not have been verified by Windermere Real Estate Services Company, Inc. or MLS GRID. Supplied Open House Information is subject to change without notice. All information should be independently reviewed and verified for accuracy. Properties may or may not be listed by the office/agent presenting the information.


Description