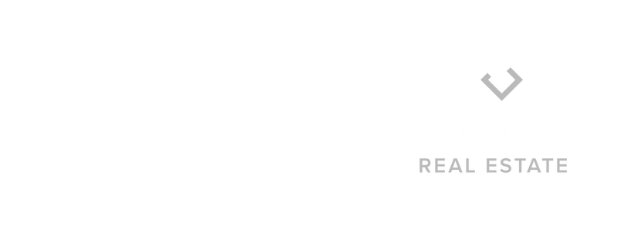


Sold
Listing Courtesy of:  Northwest MLS / Windermere Real Estate East, Inc. / Kristi Vellema and Mosaic Realty
Northwest MLS / Windermere Real Estate East, Inc. / Kristi Vellema and Mosaic Realty
 Northwest MLS / Windermere Real Estate East, Inc. / Kristi Vellema and Mosaic Realty
Northwest MLS / Windermere Real Estate East, Inc. / Kristi Vellema and Mosaic Realty 4011 219th St E Spanaway, WA 98387
Sold on 04/22/2021
$470,800 (USD)
MLS #:
1744094
1744094
Taxes
$4,440(2021)
$4,440(2021)
Lot Size
0.28 acres
0.28 acres
Type
Single-Family Home
Single-Family Home
Year Built
1996
1996
Style
2 Story
2 Story
School District
Bethel
Bethel
County
Pierce County
Pierce County
Community
Classic View Estates
Classic View Estates
Listed By
Kristi Vellema, Windermere Real Estate East, Inc.
Bought with
Nikkolas Resutek, Mosaic Realty
Nikkolas Resutek, Mosaic Realty
Source
Northwest MLS as distributed by MLS Grid
Last checked Feb 11 2026 at 5:46 AM GMT+0000
Northwest MLS as distributed by MLS Grid
Last checked Feb 11 2026 at 5:46 AM GMT+0000
Bathroom Details
- Full Bathrooms: 2
- Half Bathroom: 1
Interior Features
- Bath Off Master
- Ceiling Fan(s)
- Dining Room
- Vaulted Ceilings
- Walk-In Closet
- Dishwasher
- Microwave
- Range/Oven
- Walk In Pantry
- Dbl Pane/Storm Windw
- Refrigerator
- See Remarks
- Dryer
- Washer
Kitchen
- Main
Subdivision
- Classic View Estates
Lot Information
- Paved Street
Property Features
- Cable Tv
- Fenced-Fully
- Gas Available
- Outbuildings
- Patio
- Rv Parking
- High Speed Internet
- Fireplace: 1
- Foundation: Poured Concrete
Heating and Cooling
- Forced Air
Homeowners Association Information
- Dues: $38/Monthly
Flooring
- Vinyl
- Wall to Wall Carpet
- Laminate Hardwood
Exterior Features
- Metal/Vinyl
- Wood
- Roof: Composition
Utility Information
- Utilities: Public
- Sewer: Sewer Connected
- Energy: Electric, Natural Gas
School Information
- Elementary School: Shining Mtn Elem
- Middle School: Bethel Jnr High
- High School: Bethel High
Garage
- Garage-Attached
- Off Street
Listing Price History
Date
Event
Price
% Change
$ (+/-)
Mar 19, 2021
Listed
$415,000
-
-
Additional Listing Info
- Buyer Brokerage Compensation: 2.5
Buyer's Brokerage Compensation not binding unless confirmed by separate agreement among applicable parties.
Disclaimer: Based on information submitted to the MLS GRID as of 2/10/26 21:46. All data is obtained from various sources and may not have been verified by Windermere Real Estate Services Company, Inc. or MLS GRID. Supplied Open House Information is subject to change without notice. All information should be independently reviewed and verified for accuracy. Properties may or may not be listed by the office/agent presenting the information.



Description